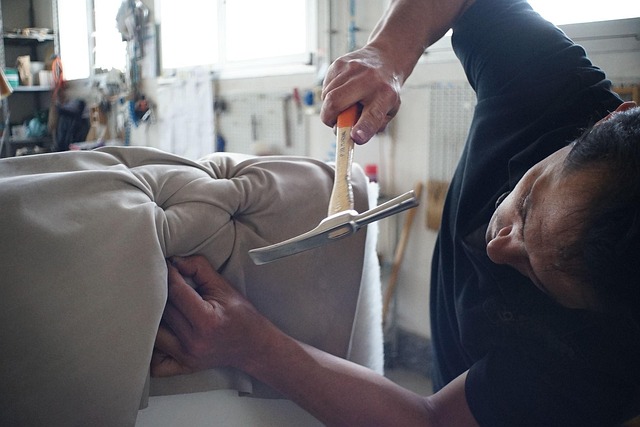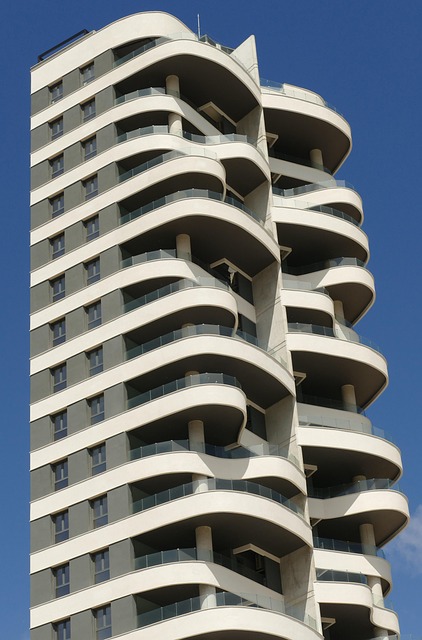Glulam architecture leverages glued laminated timber for strong, sustainable construction, offering superior strength-to-weight ratios, aesthetic flexibility, reduced environmental impact, and cost savings compared to traditional lumber. Its unique visual aesthetics, open-plan capabilities, fire resistance, durability, and structural integrity make glulam a game-changer in both residential and commercial building, streamlining projects while promoting eco-friendly practices.
Glulam architecture design is revolutionizing the construction industry, offering a unique blend of strength, sustainability, and aesthetic appeal. This innovative structural system, composed of glued layers of timber, provides exceptional structural integrity while enhancing design flexibility. In this article, we explore what glulam is, its key advantages, the visual beauty it brings, and its environmental benefits. We’ll also delve into real-world applications, highlighting glulam’s potential as a game-changer in modern architecture.
- What is Glulam Architecture?
- Key Advantages of Using Glulam in Design
- Unique Visual Aesthetics and Design Flexibility
- Structural Integrity and Performance Benefits
- Environmental Considerations with Glulam
- Real-World Applications of Glulam Architecture
What is Glulam Architecture?
Glulam architecture refers to the innovative use of glued laminated timber (glulam) in building design and construction. This modern architectural technique involves assembling multiple smaller timber pieces together under high pressure, creating large, continuous structural elements. Glulam beams are known for their exceptional strength-to-weight ratio, making them a sustainable alternative to traditional lumber in various applications, from residential to commercial structures.
Unlike traditional lumber, which is often subject to dimensional stability issues due to factors like moisture content fluctuations, glulam maintains its integrity over time. Rigorous structural integrity testing ensures that glulam products meet strict performance standards, offering both aesthetic appeal and long-term structural reliability. Furthermore, the eco-friendly nature of glulam makes it an attractive choice for environmentally conscious architects and builders, with options available to explore beyond conventional timber sources.
Key Advantages of Using Glulam in Design
Glulam architecture design offers several key advantages that make it a preferred choice for many modern construction projects. One of the primary benefits is its strength-to-weight ratio, which allows for the creation of intricate and visually stunning structures while maintaining structural integrity. This feature is particularly valuable in designing engineering marvels of glulam, from large-scale cultural centers to sustainable infrastructure.
Glulam’s versatility makes it suitable for a wide range of applications, including both residential and commercial projects. Its ability to span long distances without supports opens up opportunities for open-plan interior designs, enhancing space utilization. Moreover, glulam is known for its durability and resistance to fire, ensuring the longevity of buildings. In terms of sustainability, glulam for sustainable infrastructure plays a crucial role in reducing construction waste and promoting eco-friendly building practices.
Unique Visual Aesthetics and Design Flexibility
Glulam architecture design offers a unique visual aesthetic that sets it apart from conventional building materials. The use of laminated timber, or glulam, allows for dramatic cantilevers and sweeping lines, creating dynamic and visually appealing structures. This modern wood architecture technique can enhance the overall beauty of buildings while also providing exceptional design flexibility. Architects can craft innovative forms and spaces, pushing the boundaries of traditional construction methods.
Moreover, glulam’s versatility extends beyond its aesthetic appeal. It enables designers to experiment with open-plan layouts, large spans, and unique geometric shapes. This flexibility translates into cost savings during construction, as glulam can often be a more economical alternative compared to traditional building practices. Additionally, exploring eco-friendly glulam alternatives further reduces environmental impact, making it a sustainable choice for modern architecture while offering a compelling glulam cost comparison with conventional methods.
Structural Integrity and Performance Benefits
Glulam architecture design offers unparalleled structural integrity and performance benefits that set it apart from traditional lumber construction. This innovative glulam construction method utilizes glue-laminated timber, where multiple layers of dimensional lumber are bonded together with strong adhesives to create a single, robust structural element. This advanced engineering technique allows for the creation of unique designs previously impossible with conventional building materials.
Compared to traditional lumber, glulam provides enhanced strength-to-weight ratio, superior load-bearing capacity, and greater stability against warping, twisting, or splitting. These advantages translate into longer-lasting structures that require less maintenance over time. Moreover, glulam’s ability to span wider distances without support makes it a preferred choice for creating open, light-filled spaces in modern architecture, enabling the realization of innovative glulam engineering for unique designs that seamlessly blend aesthetics and functionality.
Environmental Considerations with Glulam
The environmental impact of any building material is a significant concern in modern architecture, and glulam (glulaminated timber) is no exception. However, what sets glulam apart is its remarkable strength-to-weight ratio, making it an eco-friendly choice for constructing durable and sustainable structures. In terms of glulam design considerations for wind load, engineers can tap into this material’s advantages to create architectural marvels that resist extreme weather conditions without relying heavily on additional reinforcement.
Glulam architectural elements offer a unique opportunity to blend functionality with aesthetics, as its versatility allows for the creation of complex shapes and designs. This not only contributes to visually stunning structures but also ensures efficient use of resources. As previously mentioned, glulam’s structural integrity is an engineering marvel, enabling it to support substantial loads while minimizing material waste, thereby reducing its overall environmental footprint.
Real-World Applications of Glulam Architecture
Glulam architecture design has found its place in various real-world applications, revolutionizing the way we build and construct. From eco-friendly urban developments to sleek, modern structures, glulam is a game-changer. Its use in sustainable construction is particularly notable, as it offers an eco-conscious alternative to traditional building methods, contributing to a greener environment.
In the realm of glulam for eco-friendly urban development, this structural material excels. Its rapid installation and efficient framing advantages make it a contractor’s dream, streamlining construction processes. Moreover, glulam construction speed and efficiency have been proven to reduce project timelines significantly, ensuring faster delivery without compromising quality or safety. This versatility makes glulam a preferred choice for architects and builders alike, shaping the future of urban landscapes with its innovative use in sustainable architecture.
Glulam architecture design offers a unique blend of strength, sustainability, and stylistic versatility. As demonstrated by its diverse real-world applications, this innovative construction method is revolutionizing modern building design while minimizing environmental impact. By leveraging the key advantages of glulam, architects and builders can create structures that are both visually stunning and structurally sound, paving the way for a greener future in construction.







